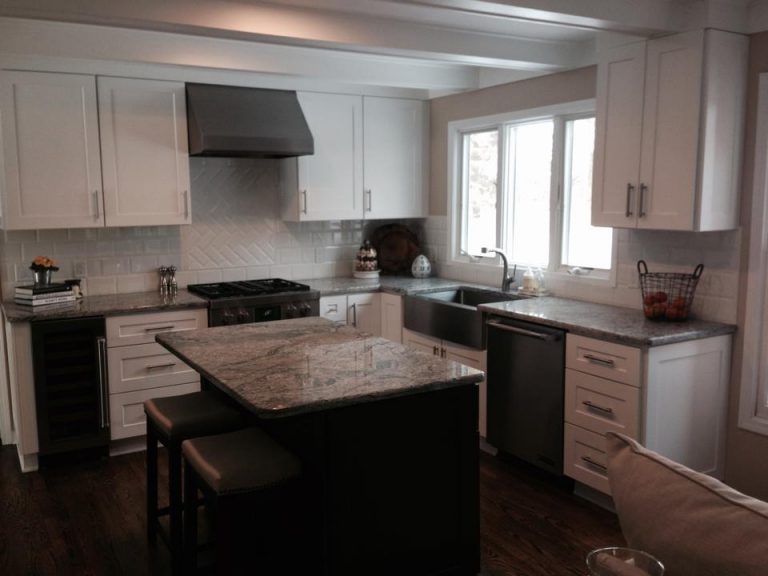

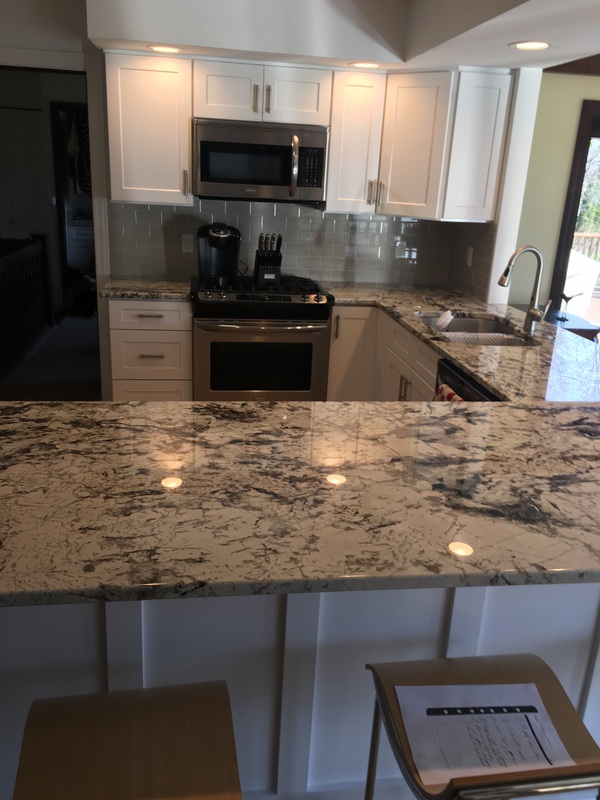
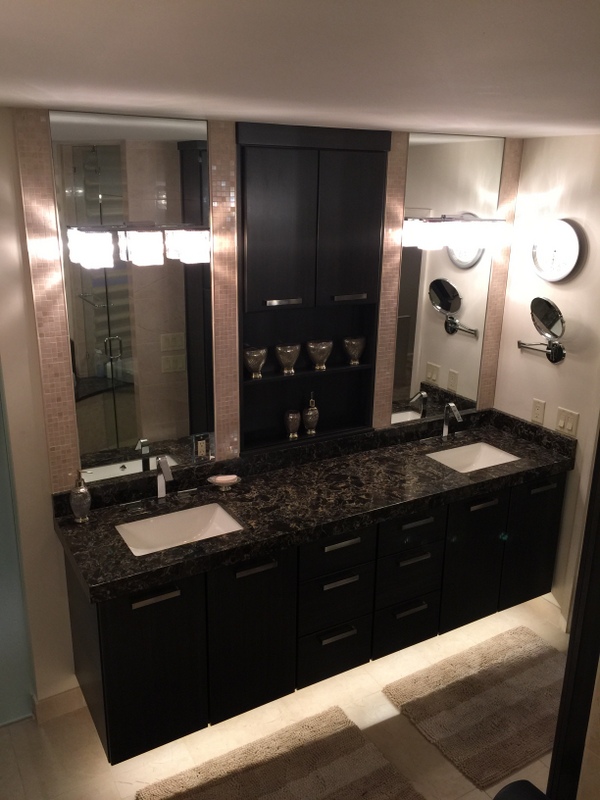
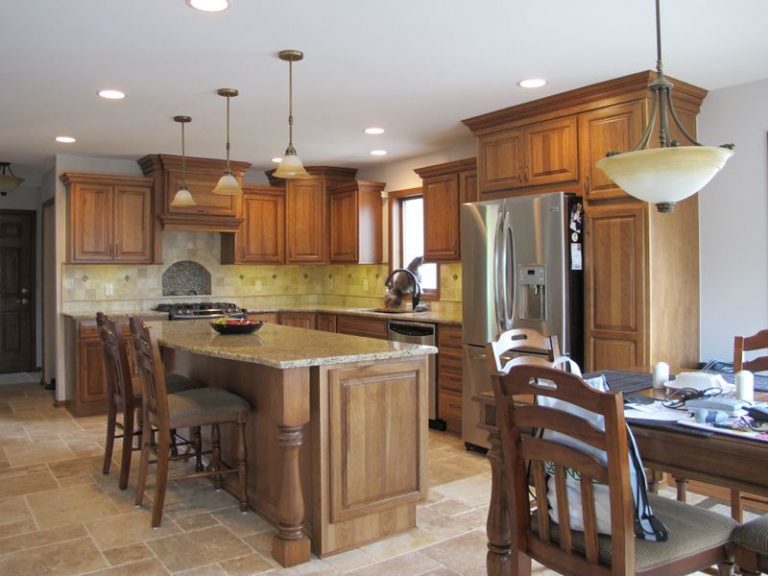
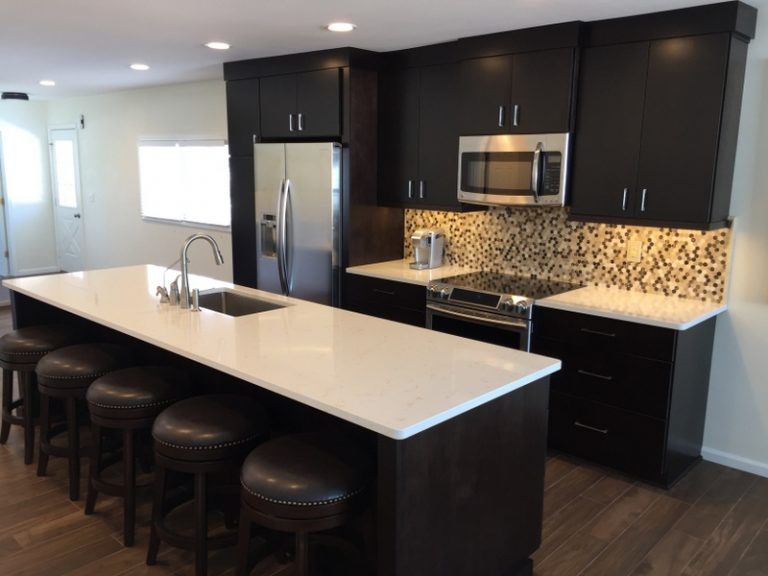
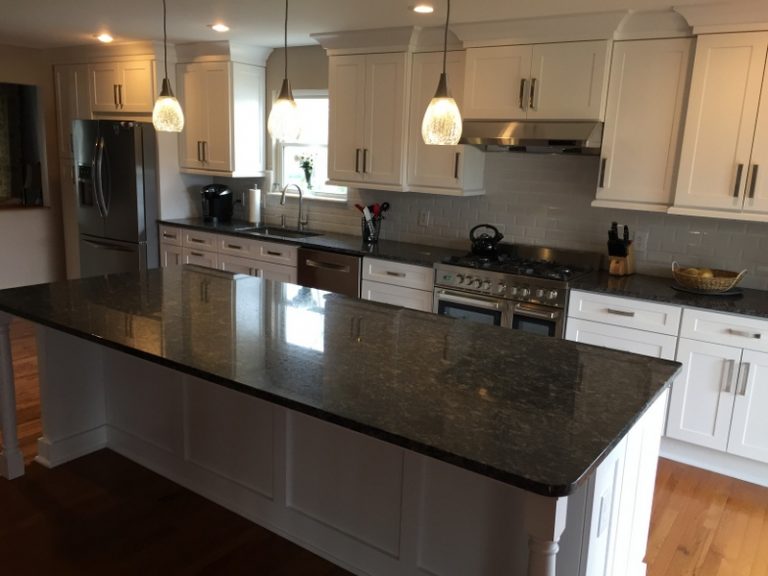
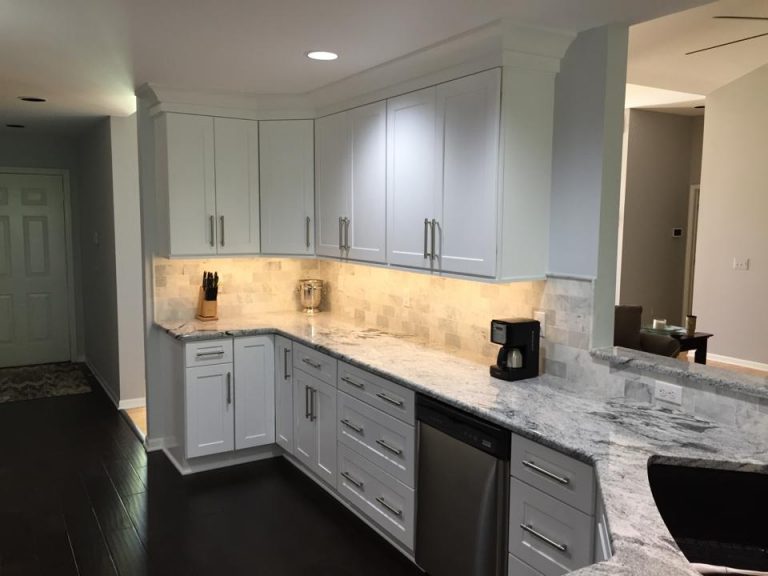
MacDonald Kitchen
A timeless kitchen in white. Shaker white cabinets with Silver Cloud granite and a hand scraped distressed birch floor in espresso.
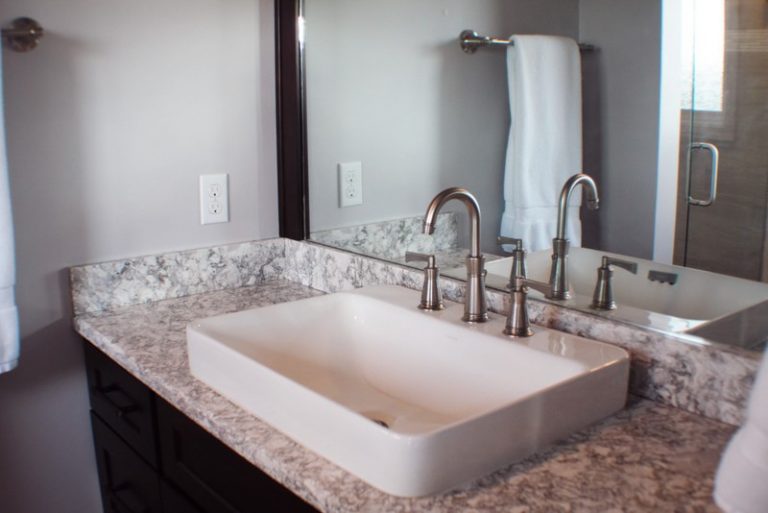
Rockhold Bathroom
The Rockhold bathroom was a compact master bath. To make the space feel larger we removed the soffit above the shower, converted a swing door to a pocket door and increased the size of the mirror. We used a clean color palate and clean lines to transform the bathroom into a beautiful and elegant space.
